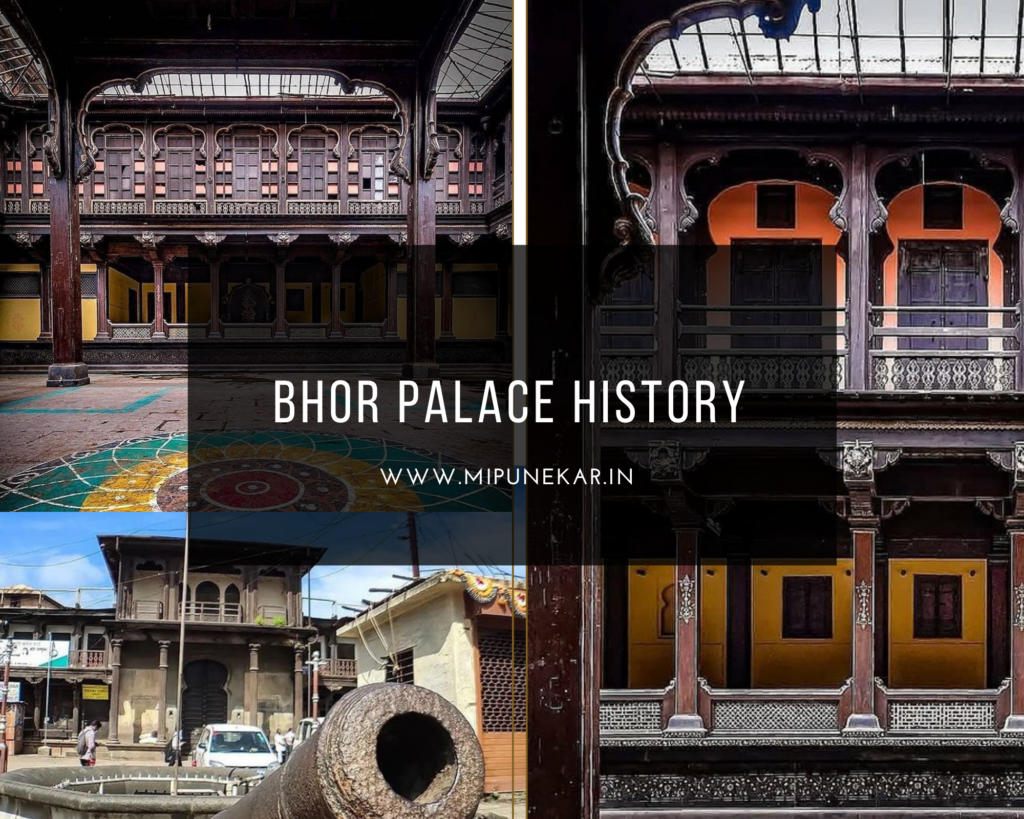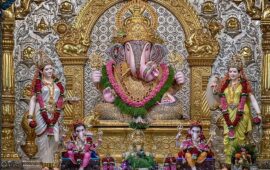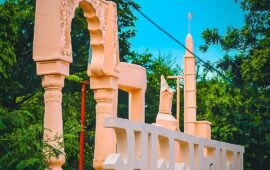During the British rule, the Sansthan was merged and the prosperity of the Sansthan wealth and Rubaba began to decline. The influence of the British way of life was nurtured by the colonists in a very short time. Therefore, the combined form of tradition and western turban can be seen in their way of life and architecture. The heritage of Aundh, Sangli, Phaltan, Jamkhindi near Pune is alive with many works of art. 20 km south of Pune. At a distance, the glory of Bhor Sansthan is still preserved architecturally.
The Bhor palace is standing. Though the splendor of the kingdom was simple, the idea of the opulence and high taste of that time was reflected in the interior and exterior of the building. In the Sansthan Khalsa policy of the British government, it was the only institution that the British government could not abolish.
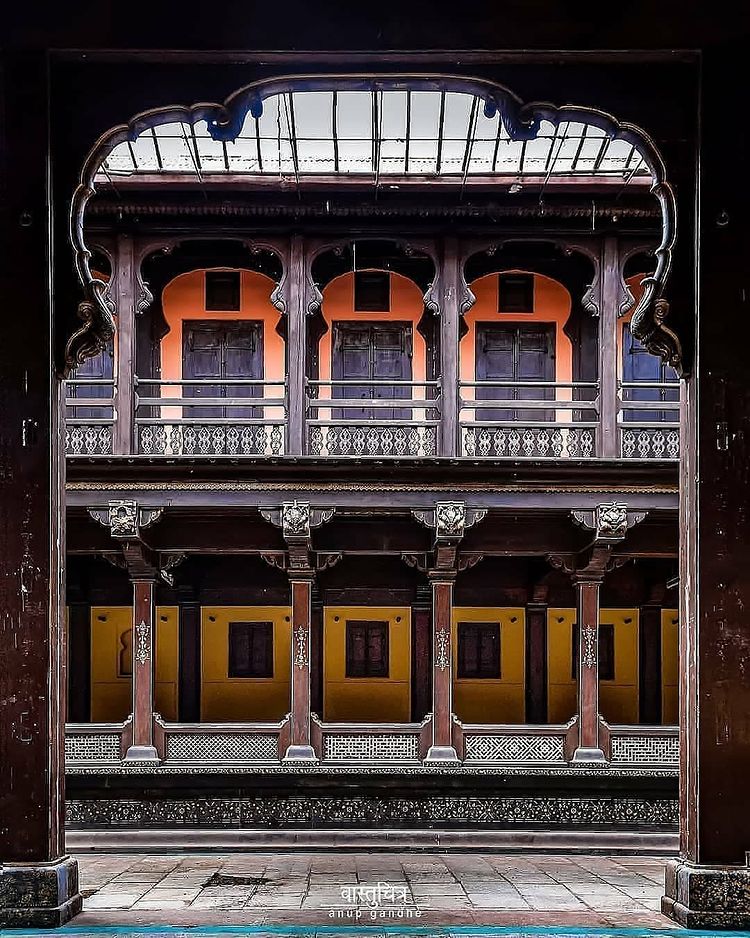
2010 marks the 141st anniversary of the palace. The reconstruction of the palace dates back to the British period, so the Peshwa style and the Victorian style can be seen in mixed architecture. The four-story palace has an area of about 44,000 square feet. The combination of amazing woodwork, stonework, brickwork can be seen in the architecture of the castle. The three-square-foot castle has the same floor area as the English letter ‘L’. At first glance, the east-facing castle is a big sight. Although the entrance is magnificent, complete with wooden carvings, including the town hall, it is mild in size and conforms to the Peshwa style. It is a testament to the proportionality and elegance of the woodwork. Upon entering the first square, one can see Peshwa and Victorian-style artifacts. The design of the legs for the high floor, the vertical pillars give the image of a rugged entrance.
Upon entering the second chowk, however, the architectural look is breathtaking. The magnificent canopy of the court, which is twice as high in the middle of Dumjali Chowk, is a rare sight. Eksangh doubles the height of the wooden pillars, the mahirapi, and the light that seeps into the square along the awning doubles the beauty of the square.
The dewy, arched gallery from the first floor of the building next to the shamiana adds to the beauty of the shamiana. The smooth soil in the dough is made by mixing acacia seeds in lime and it is still intact after many decades. There are living rooms, kitchens, and dining halls around the south square. The arched windows in the square allow for plenty of light and fresh air on both floors. The aisle kitchen on the ground floor has very small chimneys from the ceiling to prevent smoke. The kitchen, which has four chimneys, may have once served a delicious five-course royal meal.
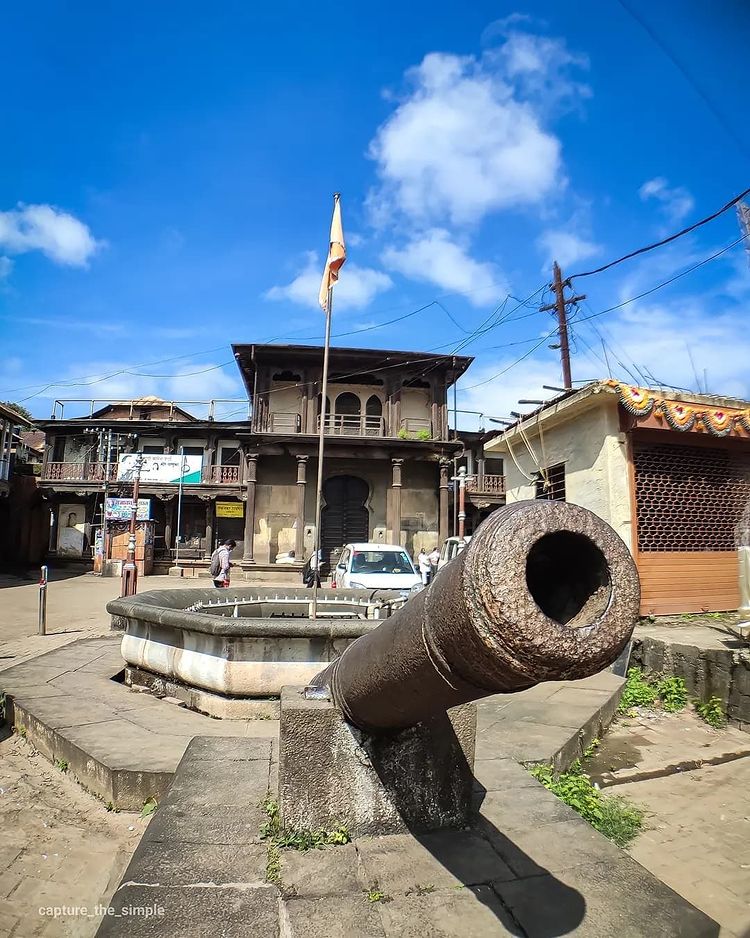
Raosaheb V. mentions the genealogy of the Pantasachiv family from the second half of the 17th century. G. It is available in a book written by Ranade on the reign of Shrimant Raghunathrao Pantasachiv, the king of Bhor. This book gives a detailed account of the history of the family and the events that took place in the career of Raosaheb, the reforms he made for the Sansthan from time to time, and the guests who visited the Sansthan. Roads, bridges, the Bhatghar dam, schools, libraries, gyms were built from time to time for the development of the Sansthan. Also, many buildings were given for use for Mahatma Gandhi’s independence movement. This book contains many rare photographs of Bhor Sansthan, old buildings in Pune city.
The history of the area dates back to the Nal and Maurya dynasties of the sixth century. The Shilahar dynasty in the 12th century, the Yadava kingdom of Devagiri till the middle of the 13th century, the Bahamani after 1347, and the Mughal rule from Malik Ahmed in Ahmednagar in the 14th century. After that, it is mentioned that Shri Shankarji Narayan Gandekar of Gandapur near Paithan of Shivaji Maharaj was appointed as the first Prime Secretary. Third Prime Secretary Shri. The palace was built in 1740 during the reign of Chimaji Narayan. The fort was rebuilt in 1869 at a cost of about Rs. Two Lacs.
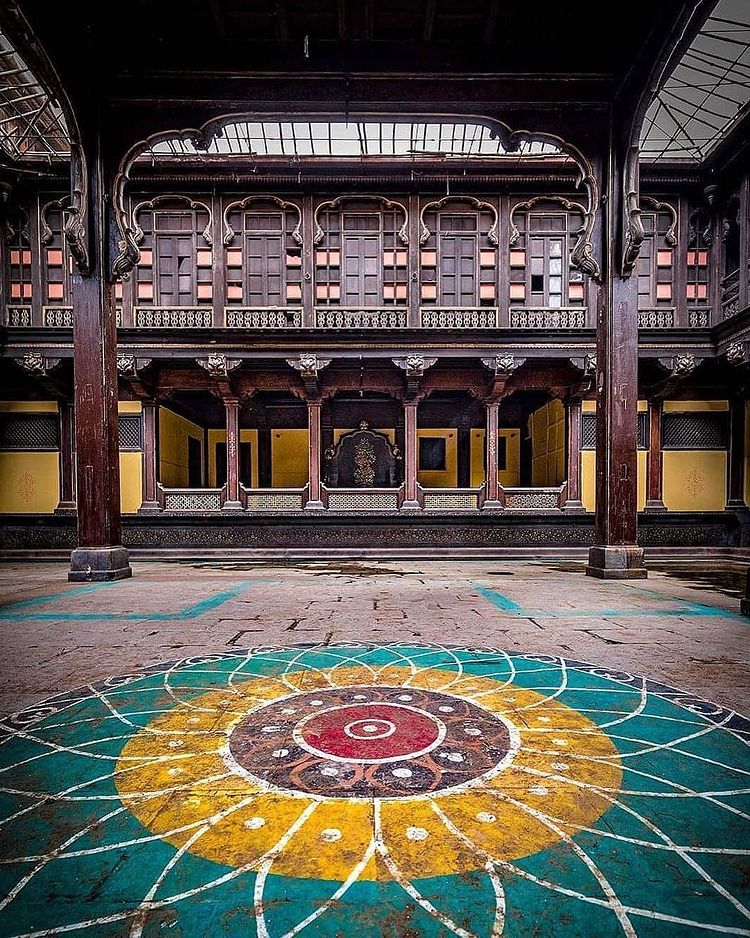
The new generation of the Prime Minister’s family has also taken care of this palace knowing its importance. Ram Navami is celebrated with great pomp in the palace every year. Even today, Ram Navami has a village meal. For this, an open field has been reserved in the southern part. There are some carved notches in the wall of this courtyard. The uncultivated ownership of these notches belongs to a flock of lush green parrots. After crossing the Dal and Chowk on the west side of the fort, there is a big well at the back. The well has steps of black stone descending in stages.
The area is full of tree kings who are reminiscent of Audumbara, a child poet who has spread his legs comfortably in the water. Hundreds of people have built a one-time castle to satisfy their hunger. In the hall on the first floor on the east side, the meeting is decorated with beautiful pillars. Decorated ceilings, pots, and chandeliers adorned with exquisite woodwork are reminiscent of the high tastes of the past. The structure of the palace, which is wrapped around three chowks, has a unique feature of each chowk. The beauty of the best quality woodwork and the best quality brick and stonework can be seen all over the palace.
In the central chowk, the eye-catching ceremony of Ramjanma was celebrated on Ram Navami. The new generation of the Prime Minister’s family in traditional dress and accordance with the tradition of the ceremony


