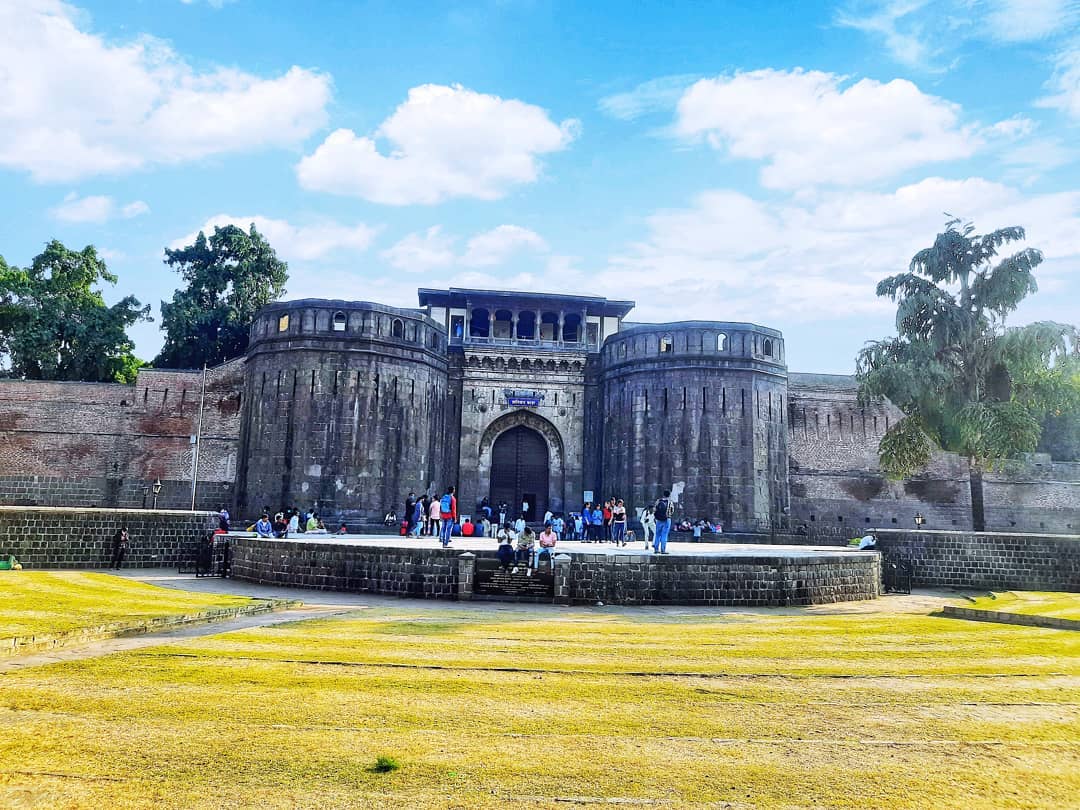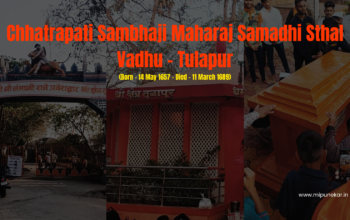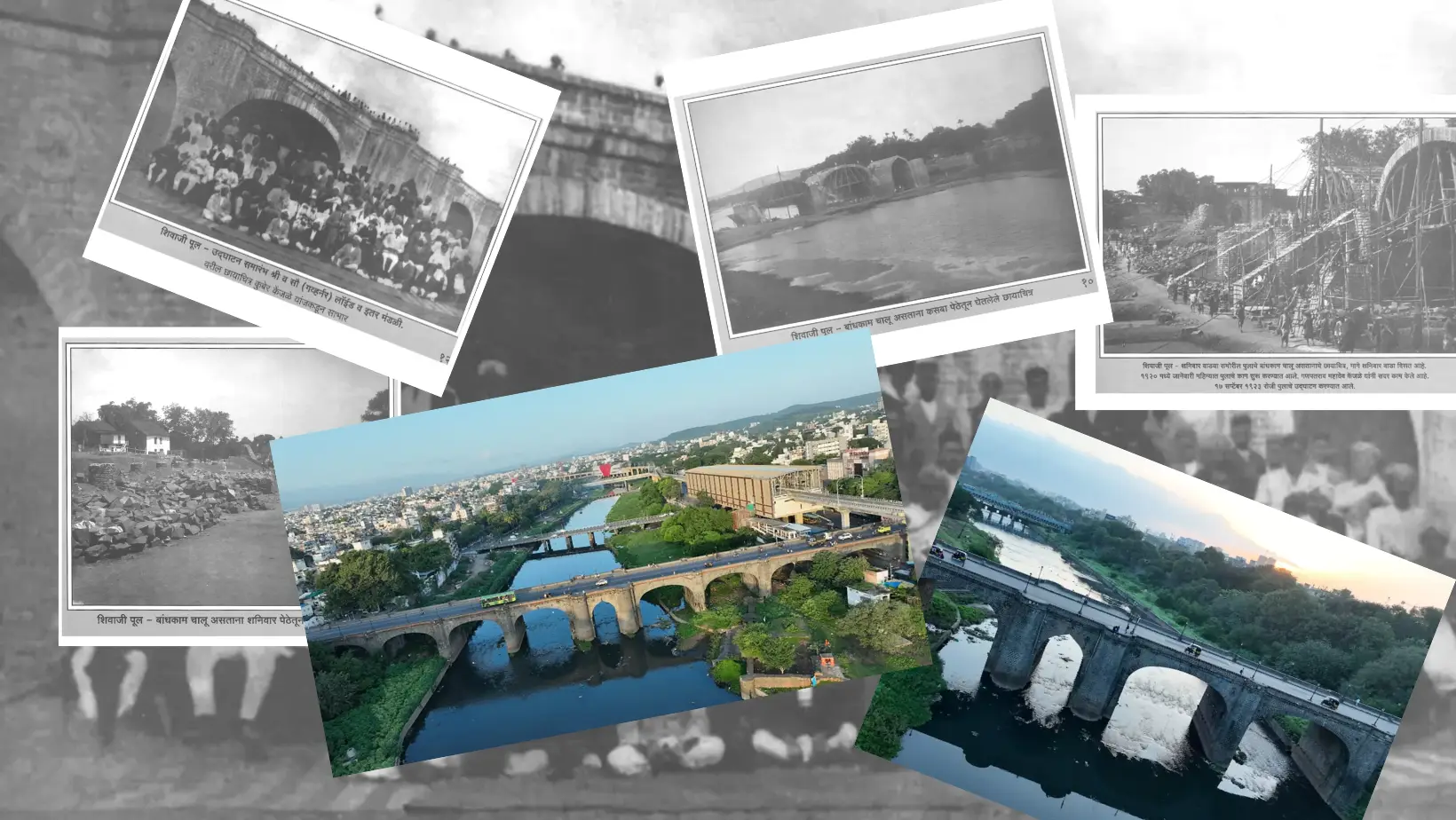The foundation work of Shaniwarwada started on January 10, 1730, and completed on January 22, 1732. That day was Saturday(Shaniwar), hence the name Shaniwarwada. Even after 1732, the fort continued to undergo new constructions and changes. The year 1760 dawned for the construction of the gate of the bastion. There are records of small and large fires in 1808, 1812, and 1813, while on 17 November 1817, the British mark was placed on the castle. Henry Dandas Robertson, the first Collector of Pune, lived here for some time after that. After that, the castle had a prison, a cripple, and police residences. In 1828 a great fire broke out in the castle and almost all the buildings were burnt in the fire. After 90 years, the condition of the castle finally came to an end.
In 1919, the castle was declared a protected monument, and excavations began. The court building at the time was demolished before 1923 for excavation. There are many incidents and accidents related to Saturday. Many heroes and diplomats came to the Peshwa’s office in the palace. Politics is flourishing here; The Peshwa court was here. The marriages of the children of the Peshwa families took place in this palace. The troops were gathering in front of Shaniwarwada. Public meetings were held here.
Acharya Attre fought the Samyukta Maharashtra movement from this very ground. There was a Maruti Sabhamandap in the courtyard of the palace. The temple was built by the Kenjals who built the Lloyd’s Bridge (now New Bridge or Shivaji Bridge). An idol of Maruti was established in the temple on March 19, 1924. This Maruti is known as Potato(Batatya) Maruti. The main entrance of Delhi Darwaza Wadya and Hazari Karanje are special.
Delhi Darwaza Shaniwarwada
This door is 14 feet wide and 21 feet high. Spike nails and thick straps are used to protect the door from elephant attacks. Many places in South India, from Delhi is to the north, the North Gate was also called the Delhi Gate. The same pattern is here. This door is the largest.
Townhall (Nagarkhana)
Once you enter through the Delhi Gate, you will see a two-storied building of the city hall. The ground floor is completely chiseled and is 27 feet high. On the ground floor, there are two-storied porches of the Delhi Gate, guardrooms, and a staircase leading to the upper floor. When you come to Devdi Chowk, you can see a simple wooden building that has nothing to do with the wooden structure of the original building. It is said that if the enemy broke through the door as Yenken did, the wooden building would burn down and fall on him. That time never came, so we can still see that wooden building.
Damaged reasons & burning repeatedly
A fire broke out on June 7, 1791, burning the upper five floors of the Kothi and Satkhani bungalows. To prevent the fire from spreading, some buildings were demolished, including the toilet, the residence of Sawai Madhavrao’s wife, and the kitchen.
In 1808, a fire broke out in a Jawahirkhana. But her early recovery did not cause much damage.
The fire that broke out on 25th and 26th February 1812 destroyed the Asmani Mahal and the remaining 2 floors of Satkhani Bungalow.
The living room caught fire on September 10, 1813.
A fire broke out on February 21, 1828, destroying the entire castle. Due to the separation, only Nagarkhana and Arsemahal remained. The Arsemahal was also destroyed in the course of time.
In 1917, the search for the remains of Shaniwarwada began. All the remains we see today are the culmination of the same excavations. Also on the inner wall of the Delhi Darwaza, paintings of Shesh Shai, Ganesh also came into view around 1921.
History
Aurangzeb died in 1707. Muazzam, who came after him, released Shahu with the intention of increasing internal strife among the Marathas. When Shahu returned to Maharashtra, he was assisted by Balaji Vishwanath Bhat. In 1713, Shahu made Balaji Vishwanath Peshwa. At that time, Balaji lived mainly in Supe and Saswad. On rare occasions, he resides in Pune or Sinhagad.
Balaji Vishwanath died in 1720 and the eldest Bajirao became Peshwa. In the beginning, they lived in Supyas but Supe is a detour to Satara! So they decided to leave Supe. Then they had two options. Saswad and Pune. But at that time there was a water shortage in Saswad. Around the same time (1726 AD), the village of Pune was given to Bajirao as a hereditary reward. Due to this, he decided to stay in Pune.
In a letter sent to the then Pune officer Bapuji Shripat, Bajirao has given the layout of the house. It is like this: Sadar, Sopa, and the houses of the clerks on the coast. Earlier, a house had already been built in Kasba Pethe on the suggestion of Chimaji Appa. Later people started calling it ‘Chimaji Appacha Wada’.
Mutha used to have a fort and a fort on the banks of the river. In 1728, the Peshwas gave this place to Babuji Naik Baramatikar and Purandare. It was decided to build Shaniwarwada on the open space to the south of the fort and to the west of Lal Mahal. The place I chose for Saturday was nothing special. This is one of the few legends that is told about choosing this place: When Bajirao came for a walk, he saw a rabbit chasing a dog. He was amazed to see this and made up his mind that there is something wonderful in this place and this is exactly the place for Saturday! Of course, there is not much fact in these stories. The reason why this fort was named Shaniwarwada is as simple as this fort was / is in Shaniwar Peth.
The foundation stone laid on माघ शु.३ शके १६५१ ( १० जानेवारी १७३०. The building designed by Shivramkrishna Limaye (Khasgiwale). Later, Jivaji Ganesh, Raghunath Shivram, etc. did the work of adding to this.
The first Bajirao decided to build a fort for the entire city of Pune and the palace. But Shahu was against it. According to him, if the fortified city and fort were captured by the Mughals, they could take advantage of this safe haven and conquer other places as well. Eventually, the construction of the fort of the city was stopped but the fort was completed after the death of Shahu (1749). Today, the lower part of the wall looks chiseled, but the upper part is made of solid bricks. The part of the bricks is after the death of Shahu. As the population of Shaniwarwada began to grow, land acquisition of neighboring houses and palaces began and this work continued till 1754.
Window door: In place of this door on the east side, there was a small door in the past called a window (Khidki). In Narayanrao Peshwa’s assassination, this door changed but the name remains the same.
Shaniwarwada & British
The castle was captured by the British on November 17, 1817, and Collector Robertson took up residence there. After 3-4 years, prisoners were kept there. In the middle of 1821, all the Peshwa palaces were priced. According to the report of the then commissioner, when the fort was built, it cost Rs 15 lakh and now it is Rs 6 lakh. We can imagine the flood of fire from this price difference.
When Bishop Heber first built the castle in June 1825, he used the ground floor to hold prisoners, the second floor was the cradle of the living room and the hospital, and the third floor was the insane asylum.
After the destruction of the palace, the roofs of the town hall and the bastions remained. These roofs used for government offices. Later, the residence in Shaniwarwada shifted and the court started filling up. In 1917, the search for the remains of Shaniwarwada began. All the remains we see today are the culmination of the same excavations. Also on the inner wall of the Delhi Darwaza, paintings of Shesh Shai, Ganesh also came into view around 1921.








